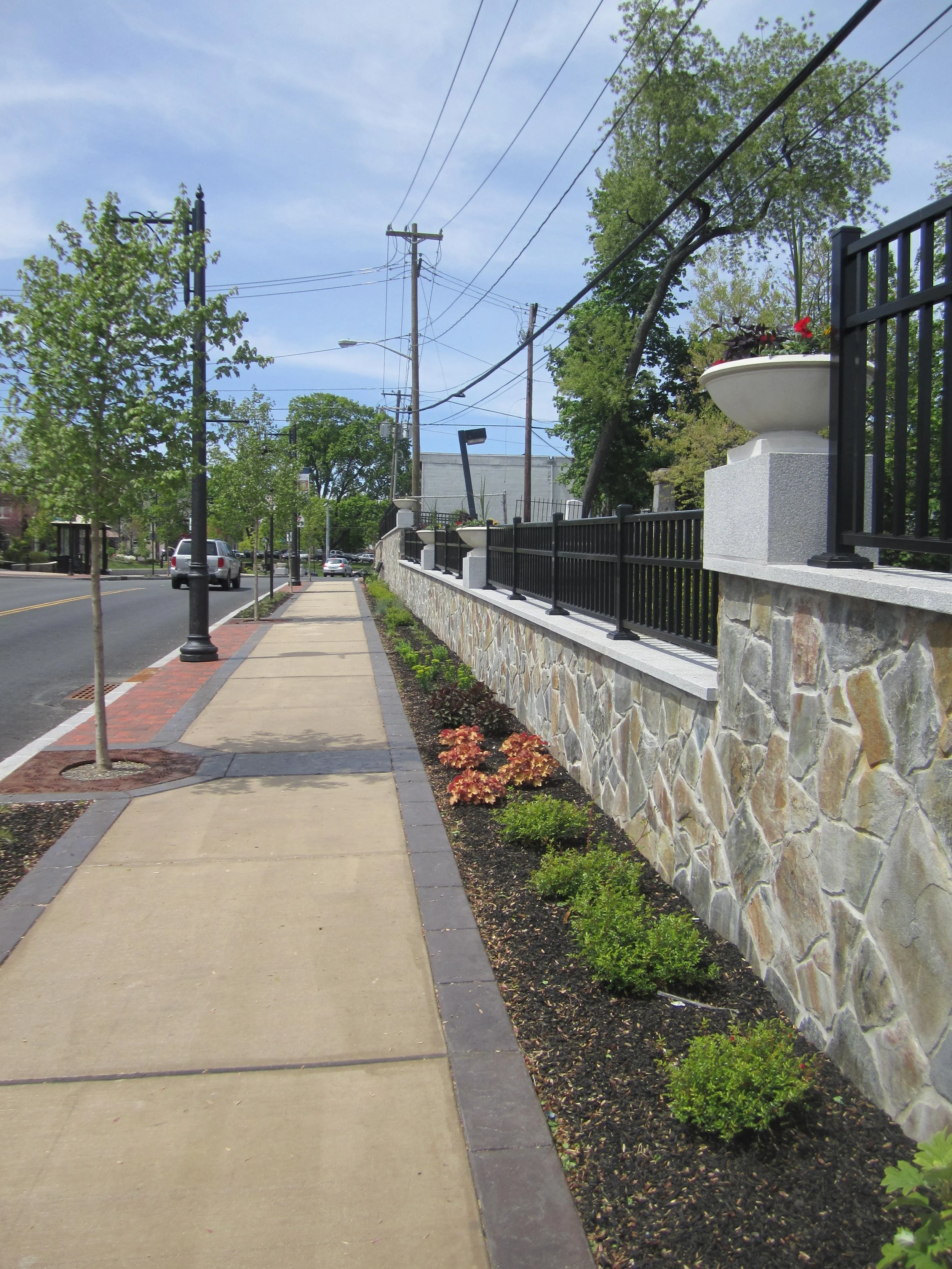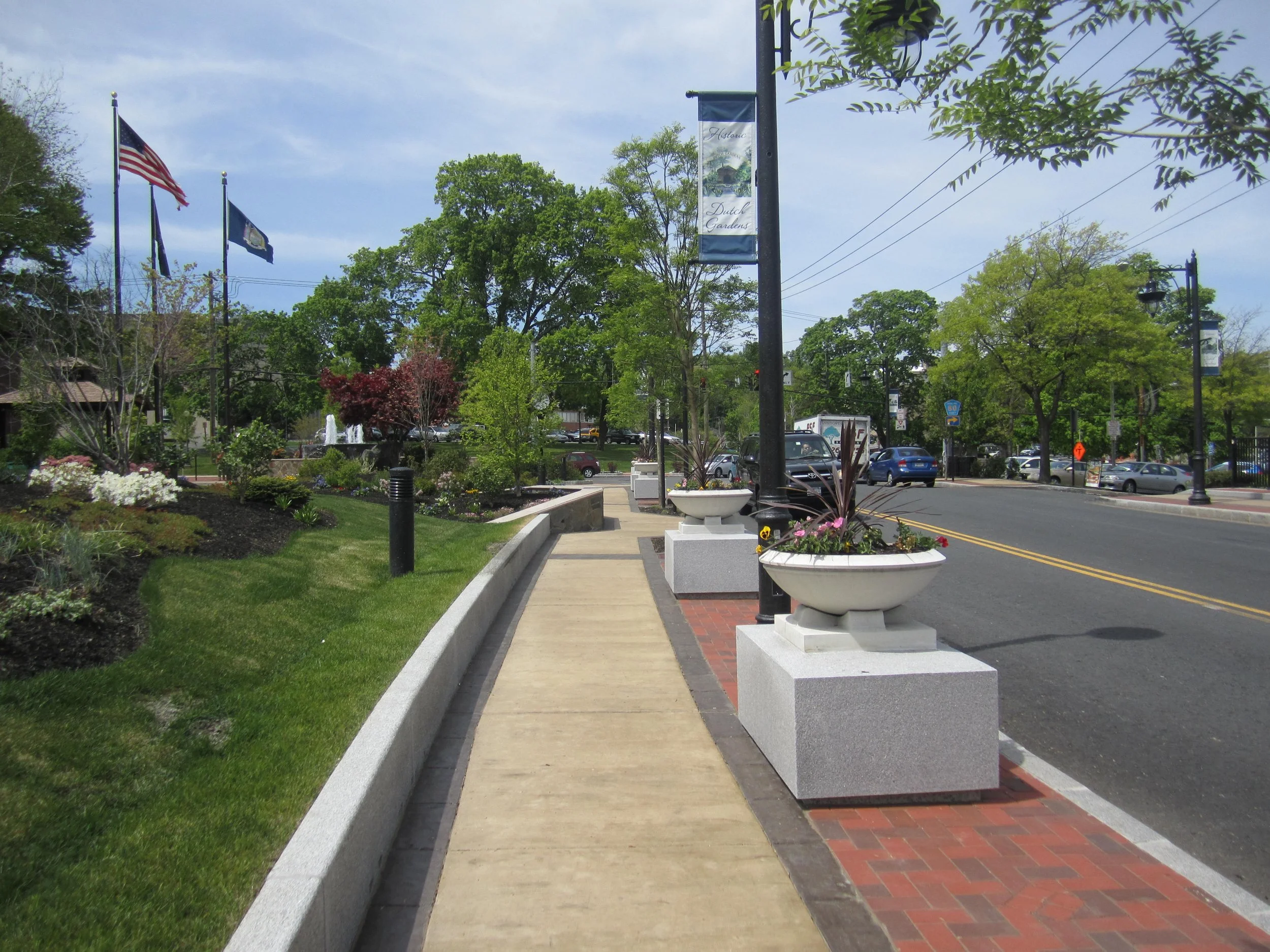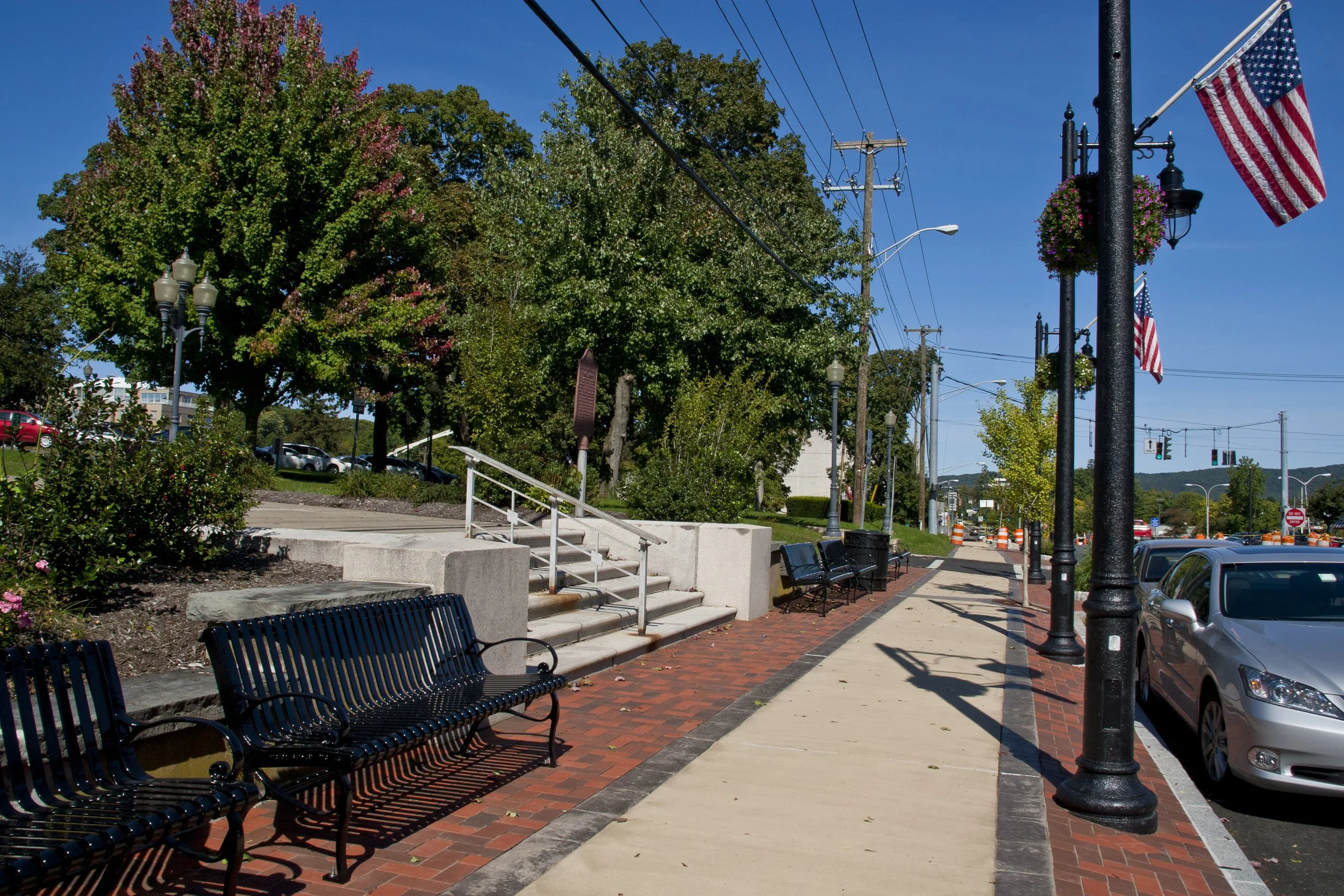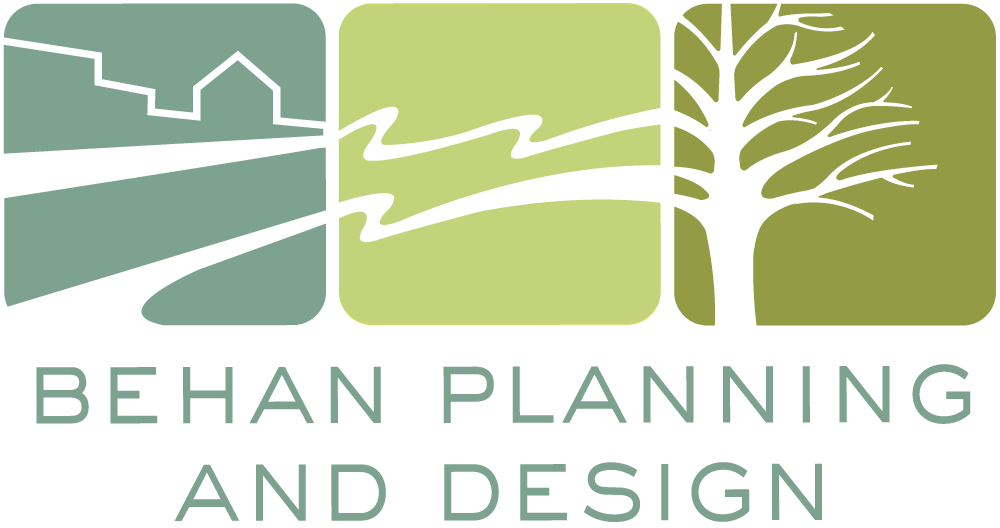Clarkstown — New City Hamlet Center
Form-Based Zoning Code
Town of Clarkstown, NY
Client
Town of Clarkstown, NY
Prime Consultant
Behan Planning and Design
Project Status
Completed 2013

Behan Planning and Design worked with the Town of Clarkstown to develop illustrated design guidelines and standards for all new development taking place within the New City Hamlet. The work included illustrated design guidelines providing recommended advice on topics of site planning, building layout, architectural design and exterior materials. It also included specifically required standards for commercial signs, exterior lighting, landscaping and parking lot design. The goal was to ensure that the character of new development within the town’s commercial center met the level of quality desired by the community, and to work in conjunction with new zoning codes to promote a transformation into a more attractive pedestrian-friendly corridor.
Clarkstown:
Before Our Transformation
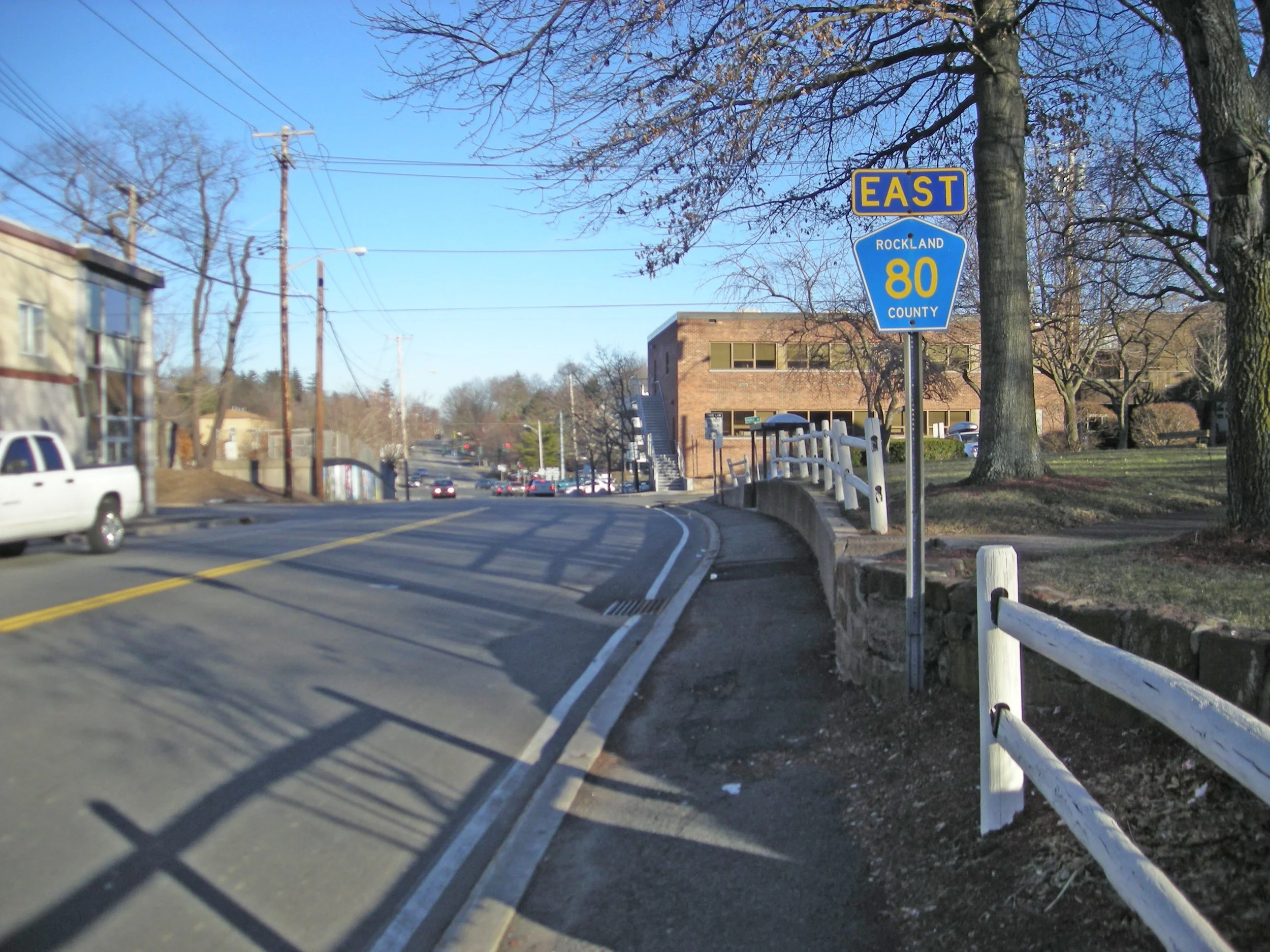
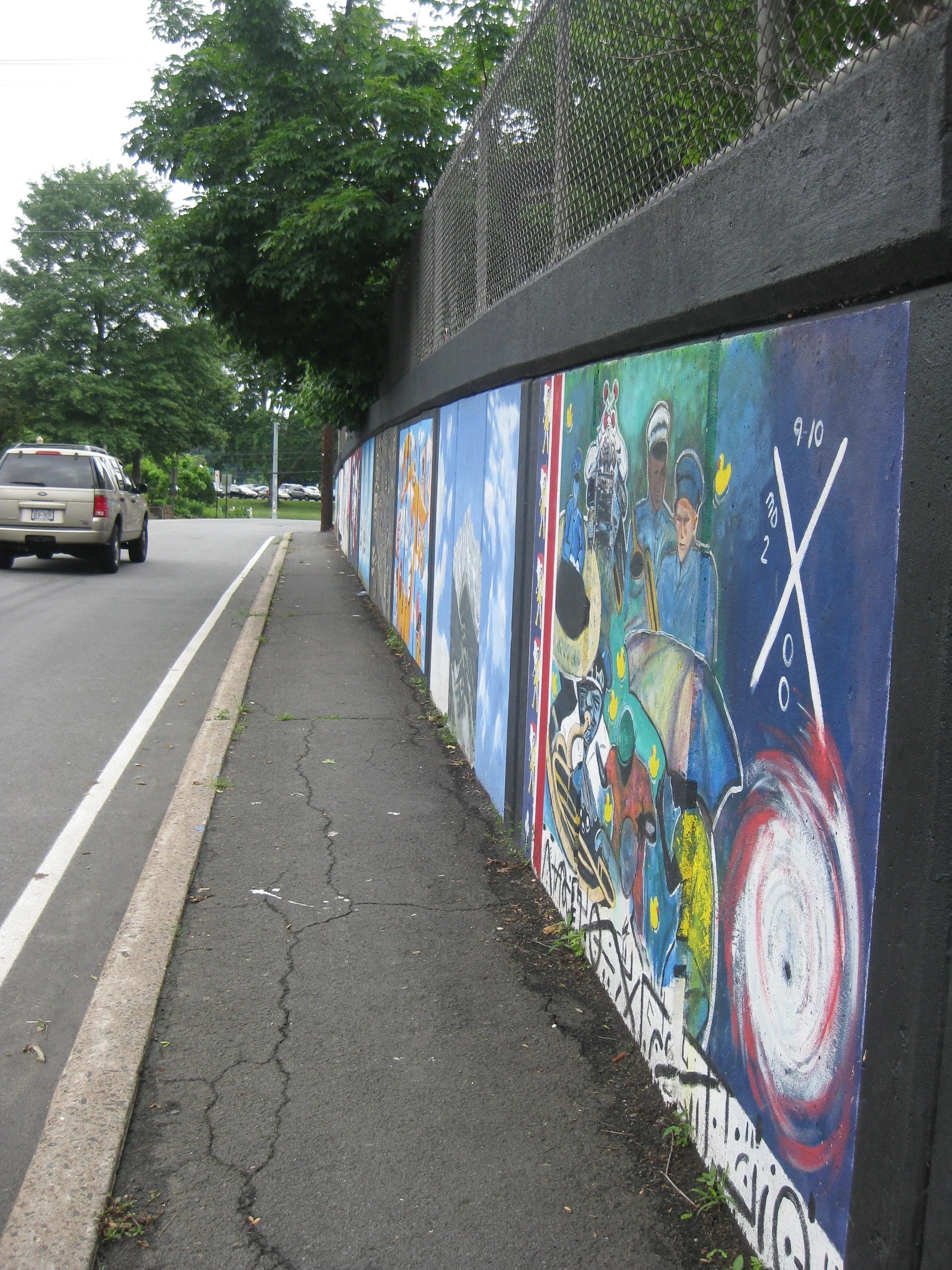

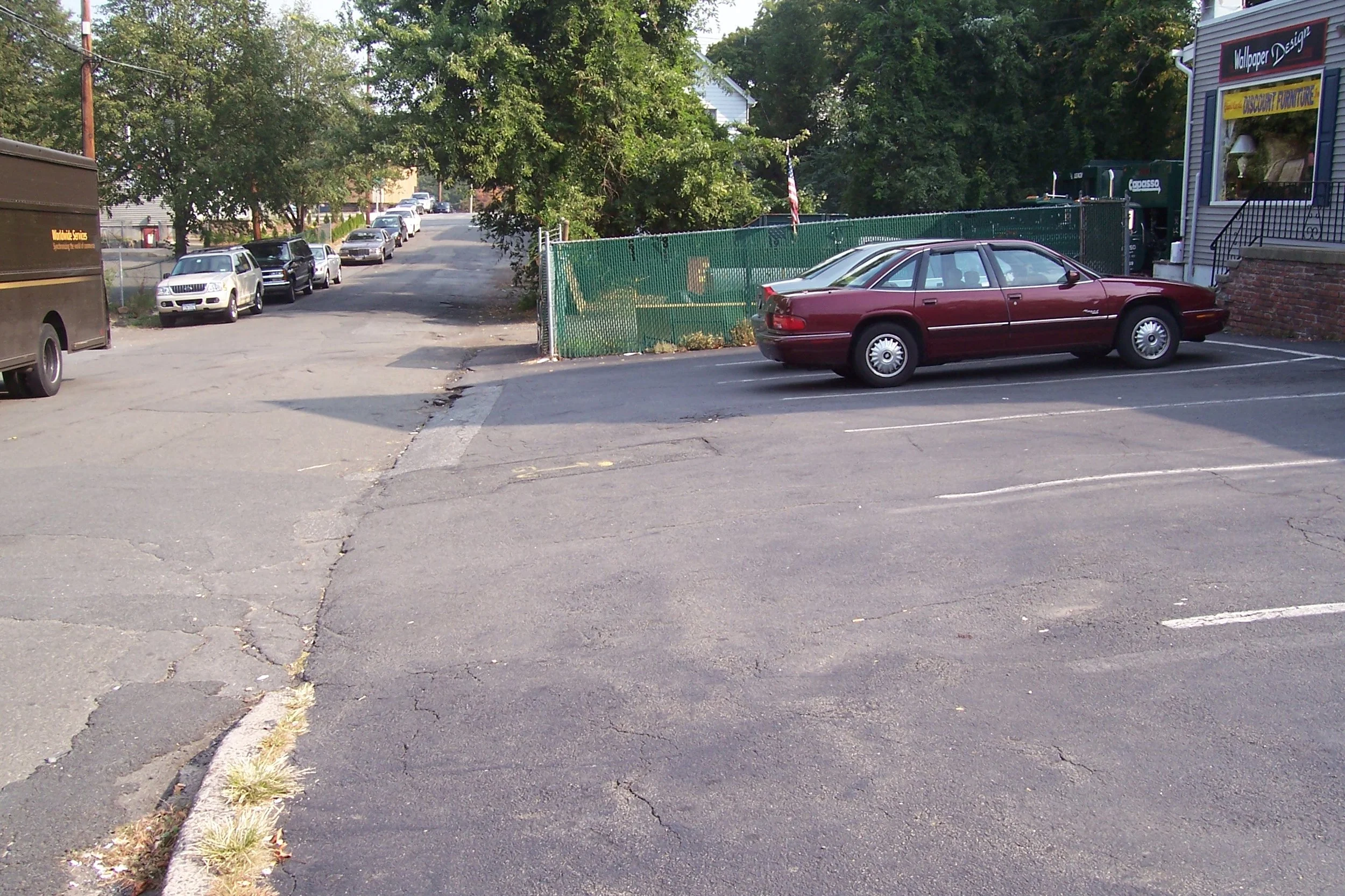

Executing Our Vision:
Clarkstown’s New Reality


